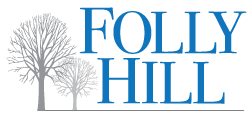About the Development
Welcome to Folly Hill of Danvers! The final phase of the Folly Hill development will feature 9 meticulously crafted homes, situated on a newly developed cul de sac street. This fabulous new cul de sac is perched atop one of the highest elevations in the area, with views from some of the lots of the Boston skyline.
Home Styles
Choose from several beautifully designed plans, each one architecturally unique with many traditional New England styled details. All floor plans offer 4 bedrooms, 2.5 bathrooms, 2 car garages, master suites, large family rooms and a very open and flowing layout.
Developer reserves the right to make changes to plans, home designs/styles and specs
